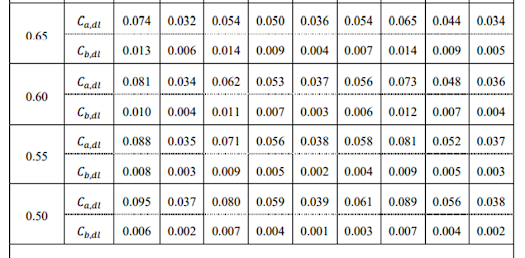Analysis and Design of Two-way Slab System
(Two-Way Slabs Supported on Stiff Beams or Walls)
Moment
Coefficient Method
Bangladesh
National Building Code (BNBC-2020)
6.5.8.2
Scope and limitations:
6.5.8.2.1
The provisions of this section may be used as alternative to those of Sections
6.5.1 to 6.5.7 for two-way slabs supported on all four edges by walls, steel
beams or monolithic concrete beams having a total depth not less than 3 times
the slab thickness.
6.5.8.2.2
Panels shall be rectangular with a longer to shorter center to center support
span ratio of not greater than 2.
6.5.8.2.3
The value of
Steps
in Moment Coefficient Method
Step 01: panel/slab case determination from cases (From
Code, given at the end)
Step 02: Determination of thickness of the slab
panel,
hmin = perimeter/ 180 = 2(la + lb)/180
Step 03: Calculation of factored loads on slab
Step 04: Calculation of m = la/ lb
Step 05: Determination of moment coefficients from
tables.
Step 06: Calculation of moments and then design.
Step 07: Apply reinforcement requirements.
Step 07: Shear check.
Calculation of moments
Example:
·
Live Load = 45 psf
·
fc′= 3 ksi
·
fy = 60 ksi
· super dead load = 0.02 ksf
Step 01: panel/slab case determination from cases
Two adjacent edges discontinuous, hence case = 4
Step 02: Determination of thickness of the slab panel
hmin
= perimeter/ 180 = 2(la + lb)/180 = 2(18+20)/180 = 0.422*12
Step 03: Calculation of factored loads on slab
Total dead
load = 5.5/12*0.150 +0.02=0.089 ksf
Live load =
45 psf = 0.045 ksf
Factored
dead load, wu dl = 1.2*0.089=0.11 ksf
Factored
live load, wu ll = 1.6*0.045=0.072 ksf
Total factored load, wu =0.11+0.072=0.182 ksf
Step 04: Calculation of m = la/ lb
m = la/ lb = 18/20=0.9
Step 05: Determination of moment coefficients from tables (Provided at the end)
Ca,neg = 0.060 (BNBC-Table 6.6.8)
Cb,neg = 0.040 (BNBC-Table 6.6.8)
Ca,pos,dl =0.033 (BNBC-Table 6.6.9)
Cb,pos,dl = 0.022 (BNBC-Table 6.6.9)
Ca,pos,ll = 0.039 (BNBC-Table 6.6.10)
Cb,pos,ll = 0.026 (BNBC-Table 6.6.10)
Step 06: Calculation of moments and then design
|
Ma,neg
= |
Ca,neg * Wu * la2 |
0.060*0.182*182 |
= 3.54 |
3.54 |
|
Mb,neg
= |
Cb,neg * Wu * lb2 |
0.040*0.182 *202 |
= 2.91 |
2.91 |
|
Ma,pos
= |
Ca,
pos, dl * Wu, dl * la2 |
0.033*0.11*182 |
= 1.18 |
1.70 |
|
Ca,
pos, ll * Wu, ll * la2 |
0.022*0.072*182 |
= 0.51 |
||
|
Mb,pos
= |
Cb,
pos, dl * Wu, dl * lb2 |
0.039*0.11*202 |
= 1.72 |
2.46 |
|
Cb,
pos, ll * Wu, ll * lb2 |
0.026*0.072*202 |
= 0.74 |
Step
07: Apply reinforcement requirements
Consider 12 inch width of strip, b=12 inch
davg = 5.5 - 0.75- 0.375 (#3) = 4.375
|
|
Ma,neg |
Mb,neg |
Ma,pos |
Mb,pos |
|
3.54 |
2.91 |
1.70 |
2.46 |
|
|
|
0.072 |
0.058 |
0.034 |
0.049 |
|
As
, in2 |
0.20 |
0.15 |
0.089 |
0.13 |
|
As
, in2 , min (0.0018*b*h) |
0.12 |
0.12 |
0.12 |
0.12 |
|
Spacing,
S ≤2h
&18’’ |
(Area
of used bar*12)/Total Area of Bars (as × 12)/(As) = 6’’
c/c < 2*5.5=11 &18’’ |
8’’
c/c |
11’’
c/c |
10’’
c/c |
Step
07: Shear check
Wa = 0.60 (BNBC-Table 6.6.11)
Wb = 0.40 (BNBC-Table 6.6.11)
W La (Ult) =
0.60*0.182 = 0.11 kip/ft
W Lb (Ult) =
0.40*0.182 = 0.07 kip/ft
vuLa = 0.11*[(18/2)-(4.375/12)] = 0.95 [vuLa =W La
(Ult) *( La/2
– d)]
vuLb = 0.07*[(20/2)-(4.375/12)] = 0.67 [vuLb =W Lb(Ult)
*( Lb/2
– d)]
ØVc =
0.75(2
Vu = maximum of vuLa and vuLb
Hence, ØVc
≥ Vu , ok.
BNBC- Tables
















